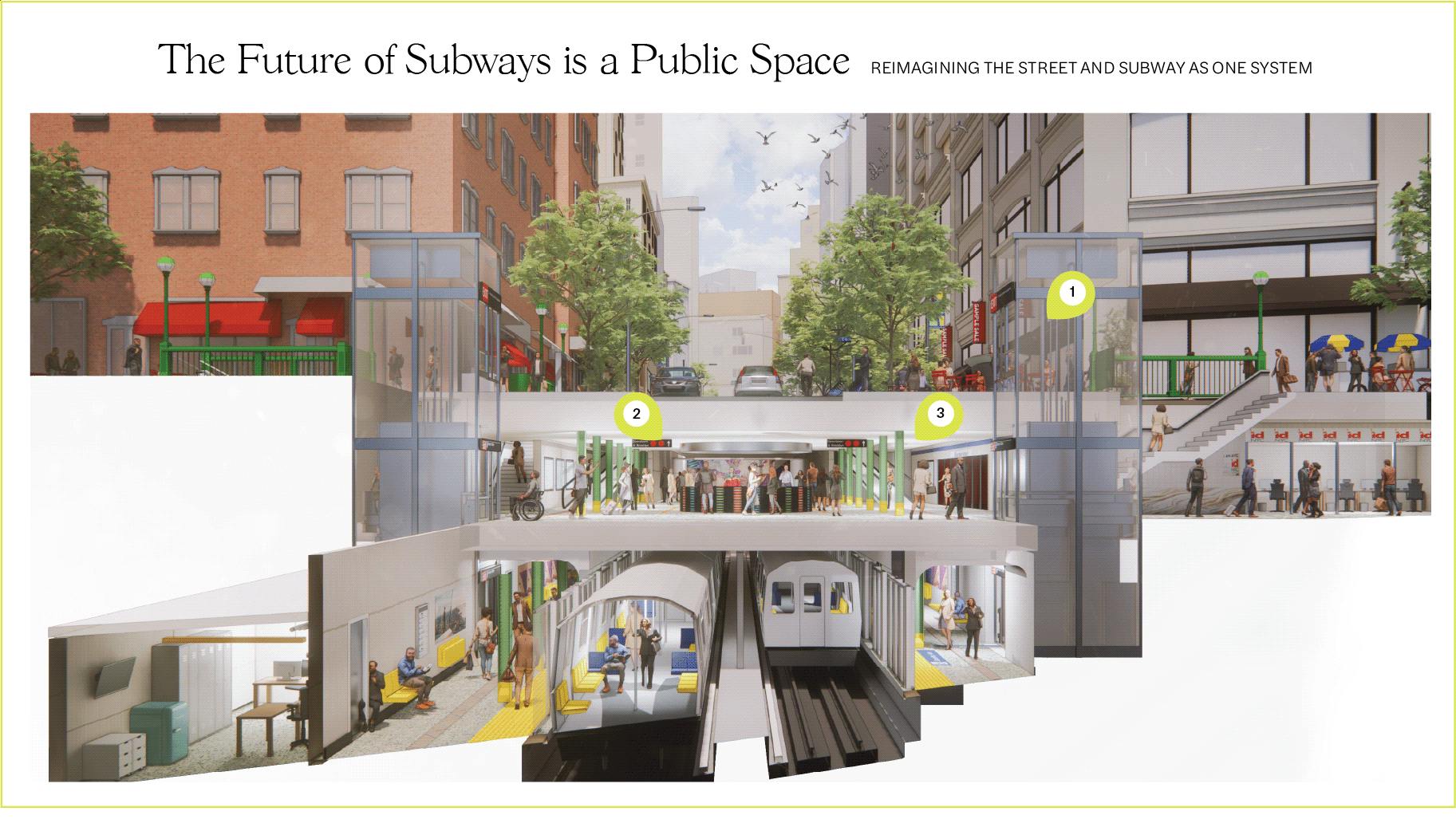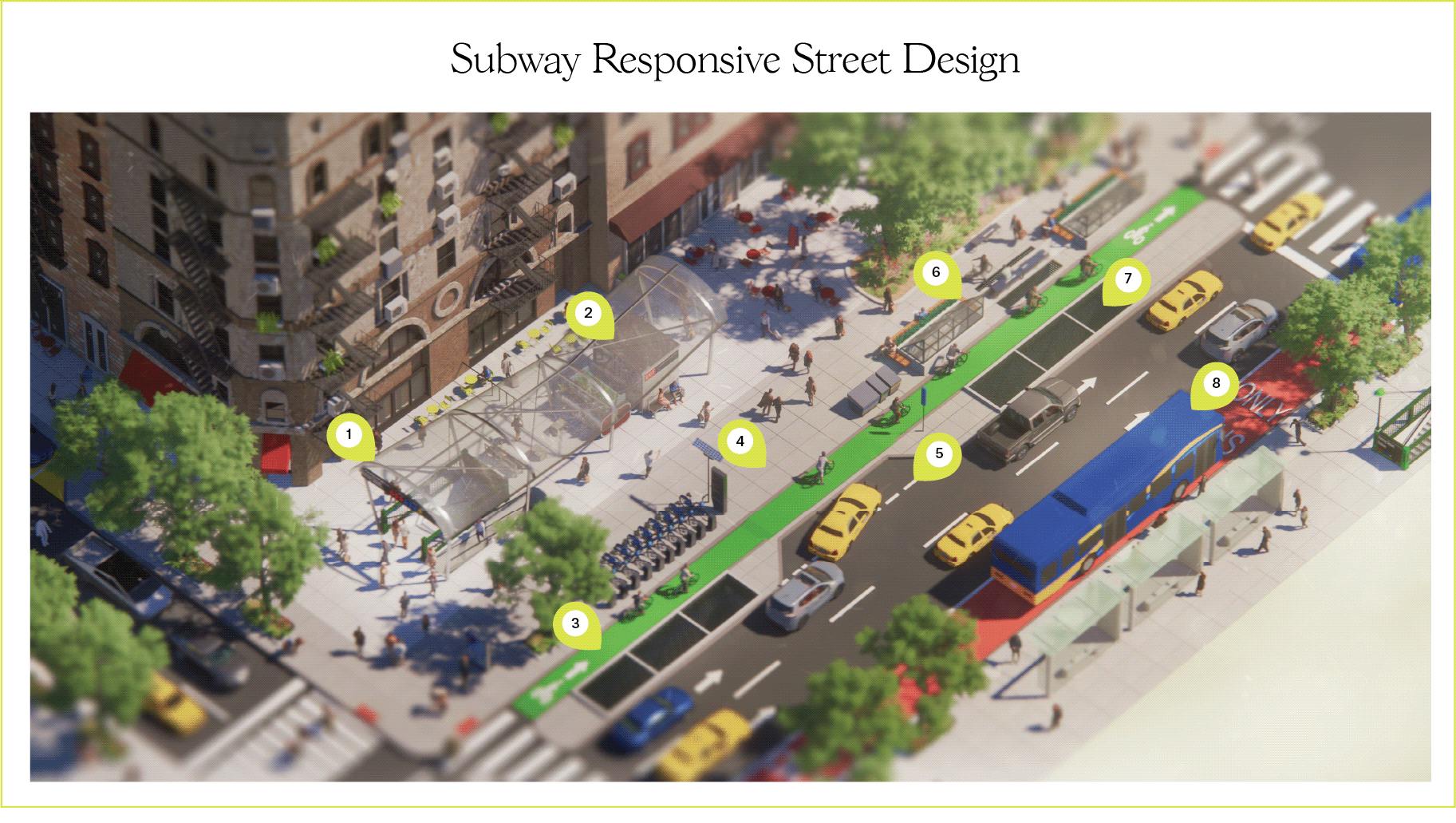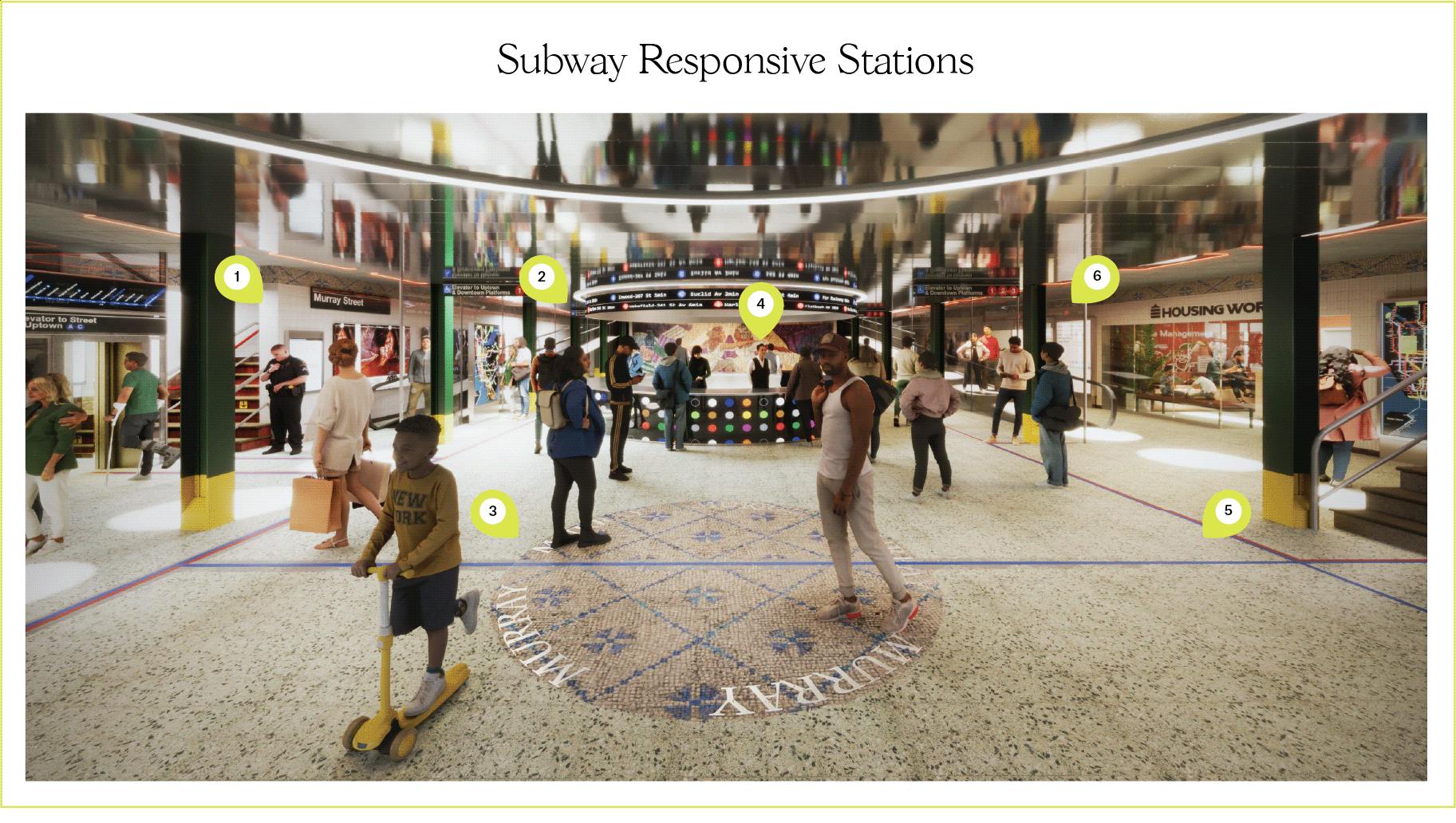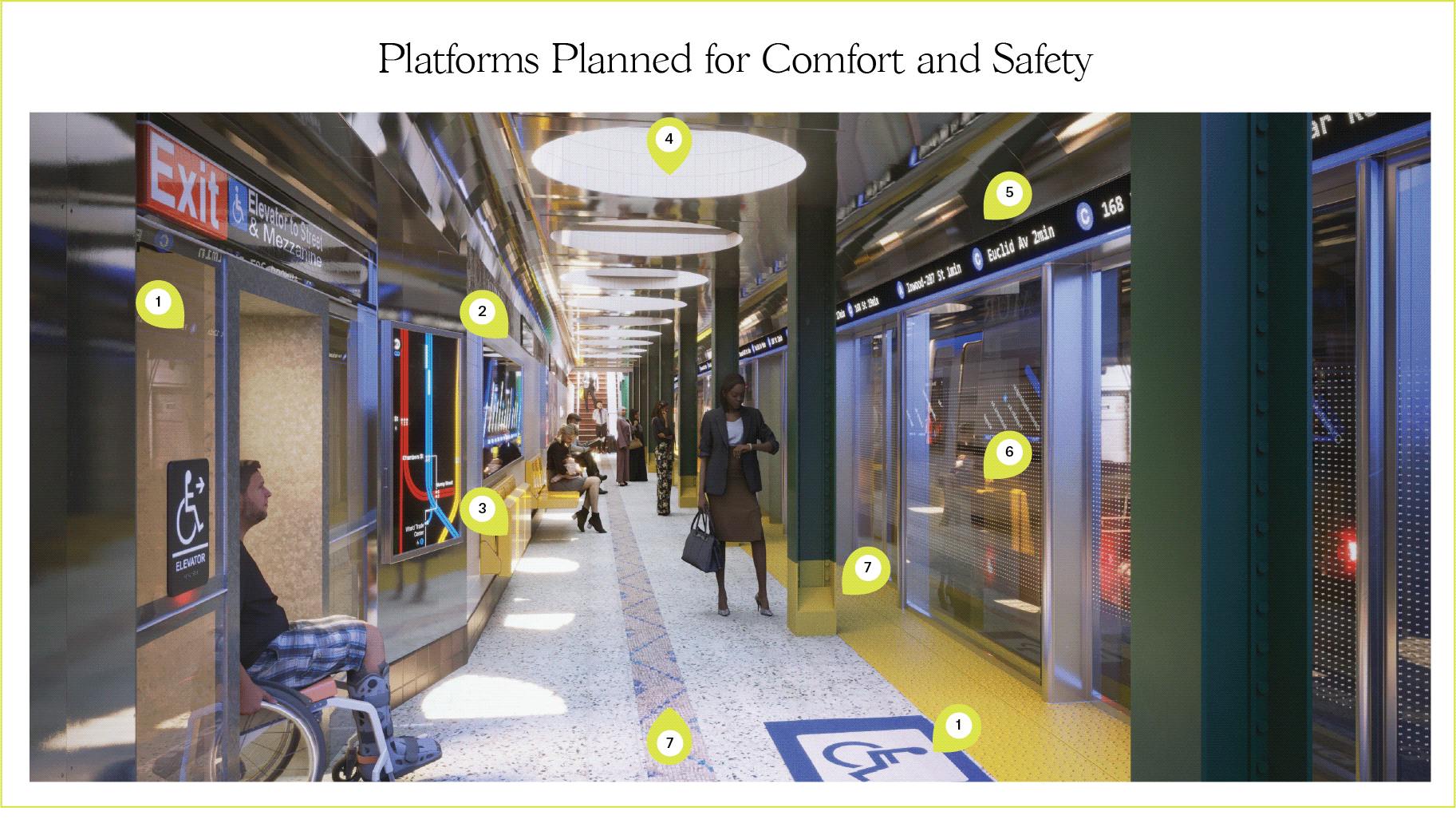Reimagining the street and subways as an interwoven whole
As the MTA reels from the sudden loss of congestion pricing, we’re offered an unexpected opportunity to reimagine our indispensable mass transit system. To increase ridership, expand access to transit and improve its intermodal connectivity, we can recreate the subways as an extension of our wider public realm.
Here, we have imagined and sketched three big sets of changes: a new way of connecting the subway infrastructure to the sidewalks and streets; new platforms; and new mezzanines.
To reimagine the system most intelligently, the city would have to shift to a system that, with the use of new technologies, no longer places turnstiles at the mezzanine level — or doesn’t require turnstiles at all (which is to say, a fare-free system). Existing barriers take up valuable space that can instead be used to improve the experience of this critical public transit resource. If we reconnect the underground to the overground in this way, we open a world of possibility for the system’s design. We reclaim that space for improved circulation, clearer wayfinding, accessibility and seamless connections.

1. Without the need for intervening turnstiles, the subway’s elevators can take New Yorkers directly from the street to the platform level, saving the MTA hundreds of millions of dollars now required to construct dual elevator shafts as the system becomes more accessible.
2. Without fences, turnstiles and OMNY/MetroCard vending machines, the mezzanine level opens up to become an extension of the public realm on the streets above. More room for circulation will mean opportunities for providing retail, arts, social services and “eyes on the subway.”
3. Glass enclosures at the platform edge will prevent possessions and people from ending up on the tracks, avoiding countless delays and improving comfort by enabling waiting areas to become climate-controlled.

- Dynamic signage at subway entrances informs riders of upcoming train arrival times.
- Canopies above station entrances shade stairwells, elevator entrances and amenities like secure bike parking, and shield them from the elements.
- Citi Bike and protected bike lanes can colocate with stations to support seamless last-mile transitions.
- Widening sidewalks will allow new space for multimodal connections, seating and subway systems like ventilation and natural lights.
- Curbside drop-off and pick-up zones simplify deliveries and enable connections to ride hail services.
- Sidewalk seating integrates vertical ventilation, allowing for airflow but preventing stormwater from flooding the subway system.
- Today’s ground vents can be transformed into tomorrow’s skylights to allow natural light into the subway’s sub-terranean public realm. Natural light improves wellness and reduces energy loads for lighting.
- Swift and simple connections to high-frequency prioritized buses with dedicated lanes can expand riders’ reach and connect more people to the subways.

- New designs for wider stairs should have runnels for bikes, tactile directional markings and improved lighting for the stairs themselves.
- Moving walkway ramps from the street to the mezzanine will improve access for wheelchair users, people with strollers or bikes and older adults.
- By removing turnstiles, gates, MetroCard vending machines, card readers and divided hallways, the system gains new space for public amenities and economic opportunity. Reclaimed public space offers space for public restrooms, vendor stalls and more.
- Enclosed and inaudible station agent booths can be replaced with central, service-oriented kiosks that display train arrival times and service updates.
- Tactile directional markings at the mezzanine level can help guide riders with disabilities to the right platform for their train.
- To bring new life to platforms, vacant newsstands and other retail spaces can be rented at a discount to community-serving social service providers, arts and cultural organizations (some of this is already underway) who will activate the station mezzanines, create positive uses and draw foot traffic to support subway retailers.

- Unlike today, elevators bring passengers directly from the street to the platform level and drop riders in dedicated boarding areas for wheelchair users, strollers and bikes, enabling riders to board at sections of the train car that have fold-up seating and parking areas for bikes and strollers.
- Dynamic signage displays up-to-date system status and shows passengers where their train is in the tunnels.
- Fold-up benches along the platform wall alleviate crowding during peak hours and offer seating for those who want it.
- To replace the dark and grungy station ceilings of today, with exposed wires and peeling paint and depressing fluorescents, a contemporary update to platform lighting design can introduce indirect ceiling lights, wall-directed lights and natural light where possible to brighten the platform experience.
- A new ceiling edge soffit — architect-speak for the overhang — can hold all the new technology, lighting and train arrival information, as well as reduce visual and audible noise.
- Glass enclosures at the platform edge can prevent possessions and people from ending up in the tracks (saving lives and avoiding countless delays) and improve comfort by letting us cost-effectively climate-control waiting areas. This new enclosure also provides additional real estate for revenue-generating advertisements or public service announcements.
- To help riders figure out exactly where to go in stations that today are often confusing, tactile and high-visibility warning surfaces that layer away from the platform edge indicate barriers such as columns, and guide visually impaired riders to access points.